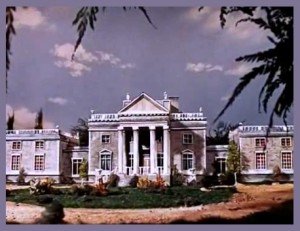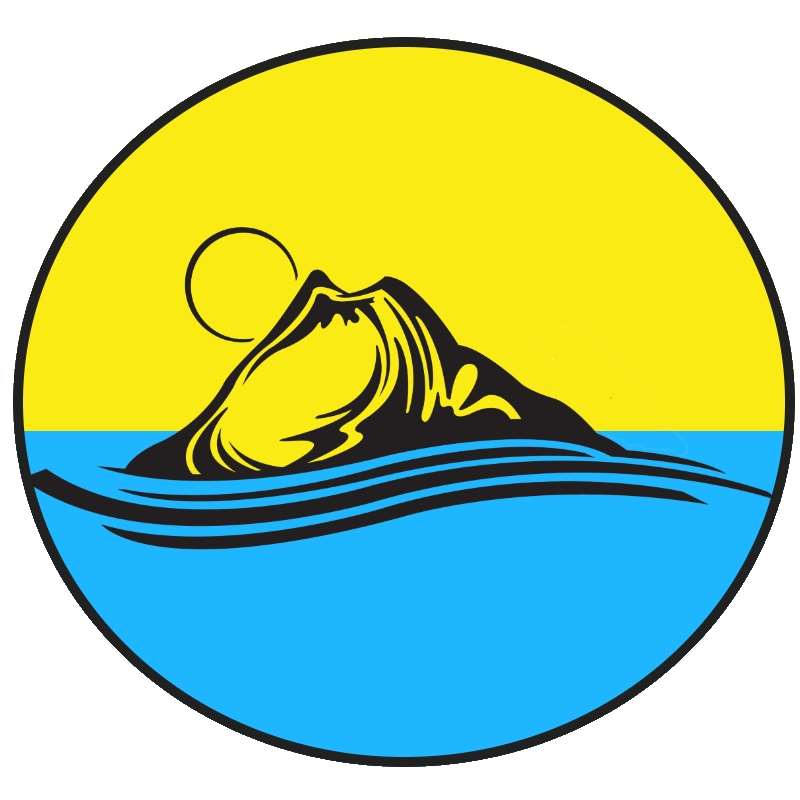Creighton-Ward Mansion

Here are the Canon Foundry facts about Creighton-Ward Mansion, all taken from Thunderbirds FAB Cross-Sections by Graham Bleathman, Carlton Books (2000) ISBN 1 84222 091 8:
- Is Lady Penelope’s ancestral home
- Built in 1730
- Stands on the site of a Norman castle in a 2,000-acre estate at Foxleyheath, in southern England
- Designed and built in the Palladian style by Colen Campbell, the architect largely responsible for Stourhead House in Wiltshire
- Designated a Grade One listed building by the World Heritage Organization
- The Master Bedroom’s bed is reputed to have been slept in by George III while visiting
- Lady Penelope’s bedroom is across from the Master Bedroom
- Lady Penelope’s study is accessed through her bedroom or via the hall directly outside (at the top of the staircase)
- There is a lounge/entertainment room directly beneath Penny’s bedroom
- There is a music room adjacent to the lounge/entertainment room
- There is an under-floor safe, designed by Parker and Brains, hidden beneath a wooden panel and carpet in the Library
- Most business meetings with Lady Penelope are held in the Library
- There is a Games Room (and toilets) located at the rear of the mansion’s entrance hall (next to the grand drawing room)
- There is a grand drawing room at the rear of the Mansion, above which is a guest bedroom
- The portico at the front of the mansion was added by the Creighton-Ward family in the nineteenth century
- There is an entrance-hall balcony that overlooks the entrance hall (located next to the grand staircase)
- There is a well-equipped garage adjacent to the Mansion’s east wing where FAB 1 is housed
- There is a “North Reception Room” to the right when you walk into the entrance hall from the front door
- There is a staircase “leading down to Lil’s kitchen and old servants’ quarters,” which appears to indicate the kitchen and quarters are in the basement
- A forensic laboratory has been built in what were the old servants’ quarters
- Parker his his own “rest room and office”
- Parker’s bedroom, Lil’s bedroom and guest bedrooms are in the wing opposite the Master Bedroom and Lady Penelope’s bedroom
- There is an emergency power generator located under the stairs the lead up to Parker’s and Lil’s bedrooms
- The Mansion’s original Georgian chimneys were replaced by smoke extractors incorporated into roof vents, but there are still two chimneys left on the roof – extractor fans draw smoke to them from several fireplaces
- There is a banquet hall and dining room under Parker’s bedroom and the guest bedrooms
- Parker’s bed has intruder alarms in the bedstead
- Lil’s bedroom is right next to Parker’s
- A satellite antenna hidden in the attic above the portico maintains Lady Penelope’s communications with Thunderbird 5 and International Rescue’s agents worldwide
- The Mansion’s Coat of Arms: click here (it translates to ‘Always Flourishing’)
Here are some more canon facts from other sources:
From the TV Series and Movies (Thunderbirds Are Go and Thunderbird 6):
| The Canon Fact | The Source |
|---|---|
| Creighton-Ward Mansion has room to house both Thunderbirds 1 and 2. | Seen in the episode "Day of Disaster" |
| The mansion is open to visitors by appointment. | Three coach-loads were expected in the episode "Trapped in the Sky" |
| The address is Foxleyheath. | From a telegram Parker sends to Lady Penelope in "Brink of Disaster" |
| Stourhead house was the inspiration for Lady Penelope’s residence in the original Thunderbirds puppet series in the 1960’s. | http://www.nationaltrust.org.uk/what-we-do/who-we-are/fascinating-facts-and-figures/ |

